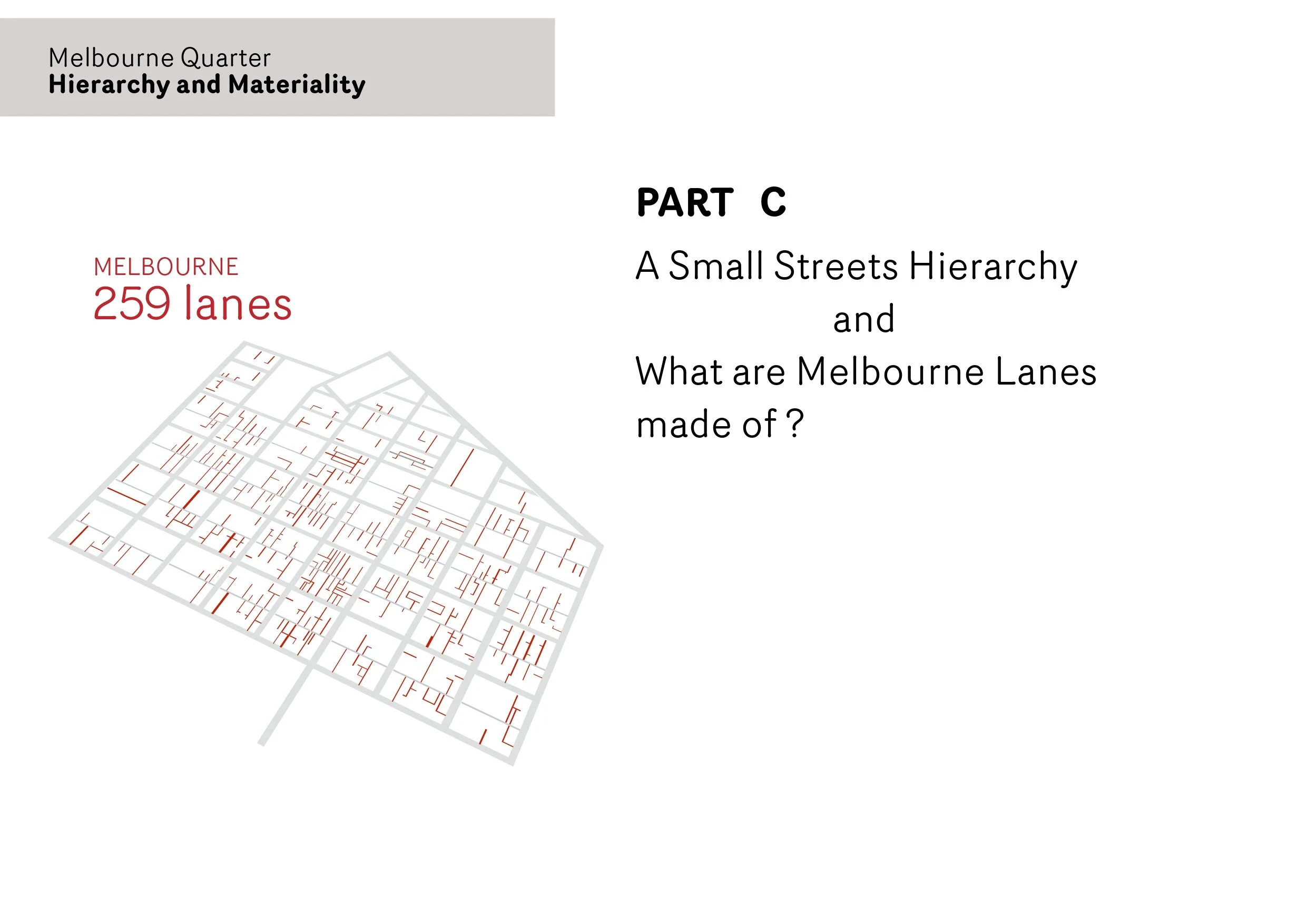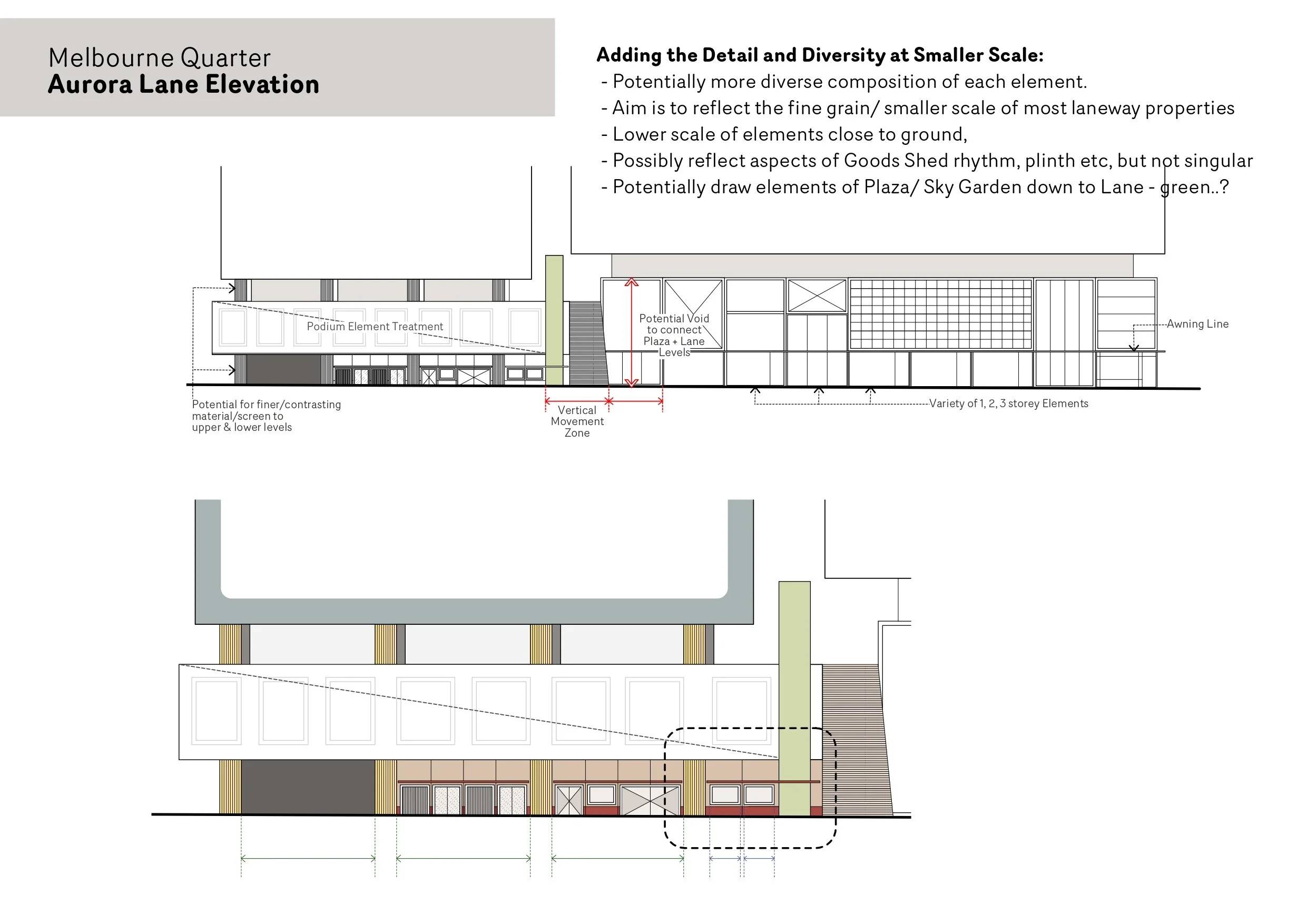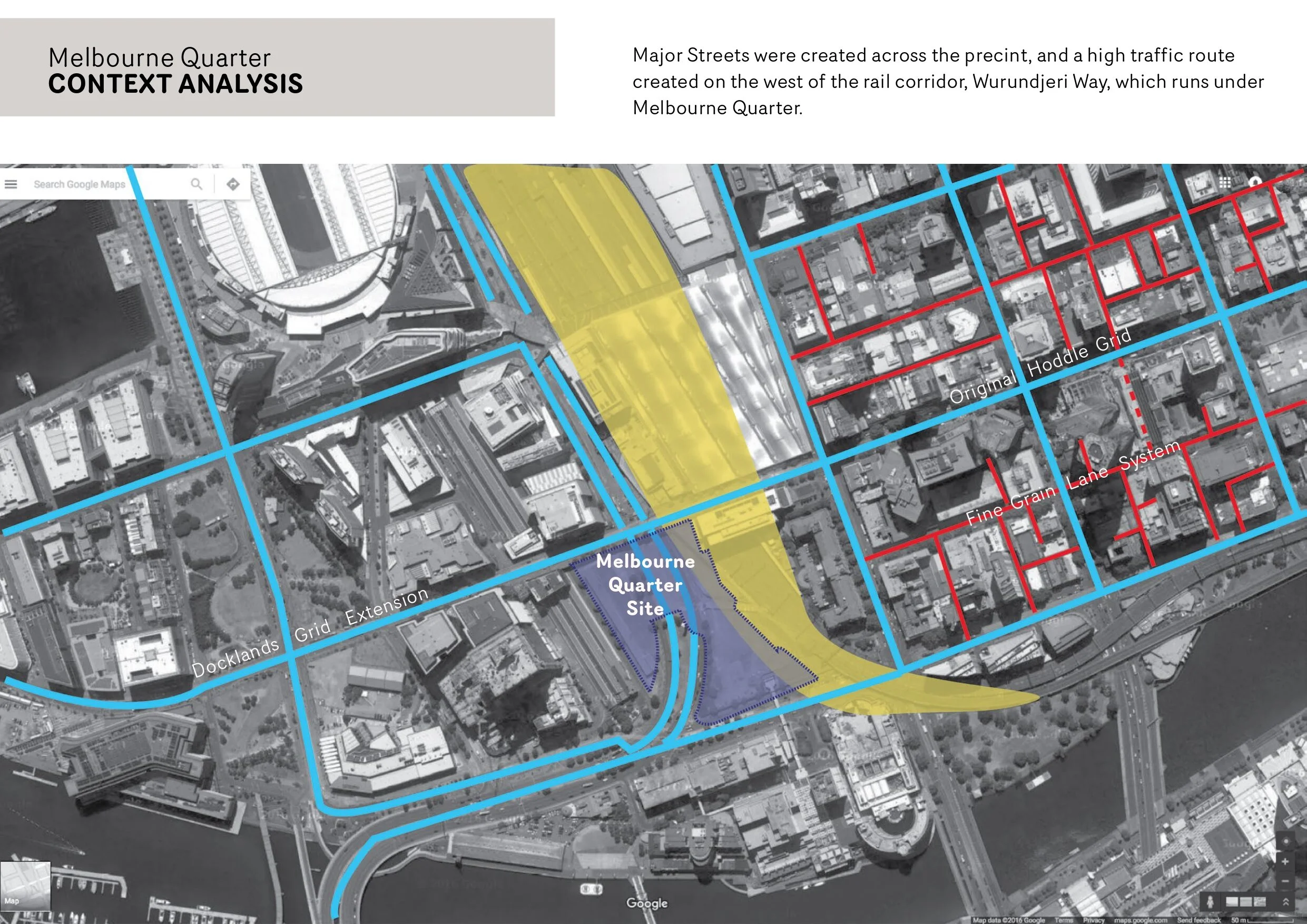MELBOURNE QUARTER
Social, economic and residential hub a combination of great office and residential design, amenity, retail and public realm. Melbourne Quarter is set to become one of the largest mixed-use urban regeneration developments in Melbourne, expected to deliver more than 130,000m2 of commercial office space, 1,700 apartments and 40 retails shops once complete.
CHALLENGE
Melbourne Quarter will be no exception, functioning as an active commercial, residential and retail destination and an integrated part of Melbourne’s CBD. Renowned Melbourne design icons, Fender Katsalidis, Denton Corker Marshall and Woods Bagot, have joined forces with cutting edge urban design specialists Aspect Oculus, to design this landmark development, which, once complete, is expected to accommodate approximately 13,000 workers and 3,000 residents, and will create around 15,000 construction jobs over the life of the project. The internal planning arrangnment of individual buildings reflects the orientation of the waterfront. This is visible in the location of some of the architecture planning elements such as entries and majlis.
Melbourne Quarter
STREETSCAPE DESIGN REVIEW
Six Degrees Urban have been asked to undertake a review
of the overall strategy, design approach and details of the
Aurora Lane component of Melbourne Quarter.
In order to test the scheme we have started by examining
the broader urban context, and looked at the current and
potential future role of Aurora Lane within the immediate
and wider precint. We have then shifted focus to look at
the detail around how and why this lane might achieve the
best results for the MQ scheme and for the surrounding
city precinct.
THE REPORT
This report will look initially at the role of the Melbourne
Quarter precinct in terms of the urban design of this
new and increasingly active part of central Melbourne.
It will then respond to the existing connectivity and
streetscapes strategies, and suggest any appropriate
changes.We will then compare Aurora Lane with other types of
Melbourne laneways and outline a range of potential
approaches to the design direction in order to achieve a
high quality, fine grain outcome for the project and the precinct.
A series of recommendation will be made at each of the
scales outlined above.
SOLUTION
Melbourne Quarter’s commercial precinct sits on the crest of the hill overlooking the city. An active seven-day precinct, Melbourne Quarter will feature three A-Grade commercial office towers, three residential towers and retail shops, cafes, restaurants and bars. More than half of the precinct will be public open space, including a major new public square, a skypark elevated above Collins Street, and a new neighbourhood park off Flinders Street.
INSIGHTS
Melbourne Quarter’s commercial precinct sits on the crest of the hill overlooking the city. An active seven-day precinct, Melbourne Quarter will feature three A-Grade commercial office towers, three residential towers and retail shops, cafes, restaurants and bars. More than half of the precinct will be public open space, including a major new public square, a skypark elevated above Collins Street, and a new neighbourhood park off Flinders Street.









