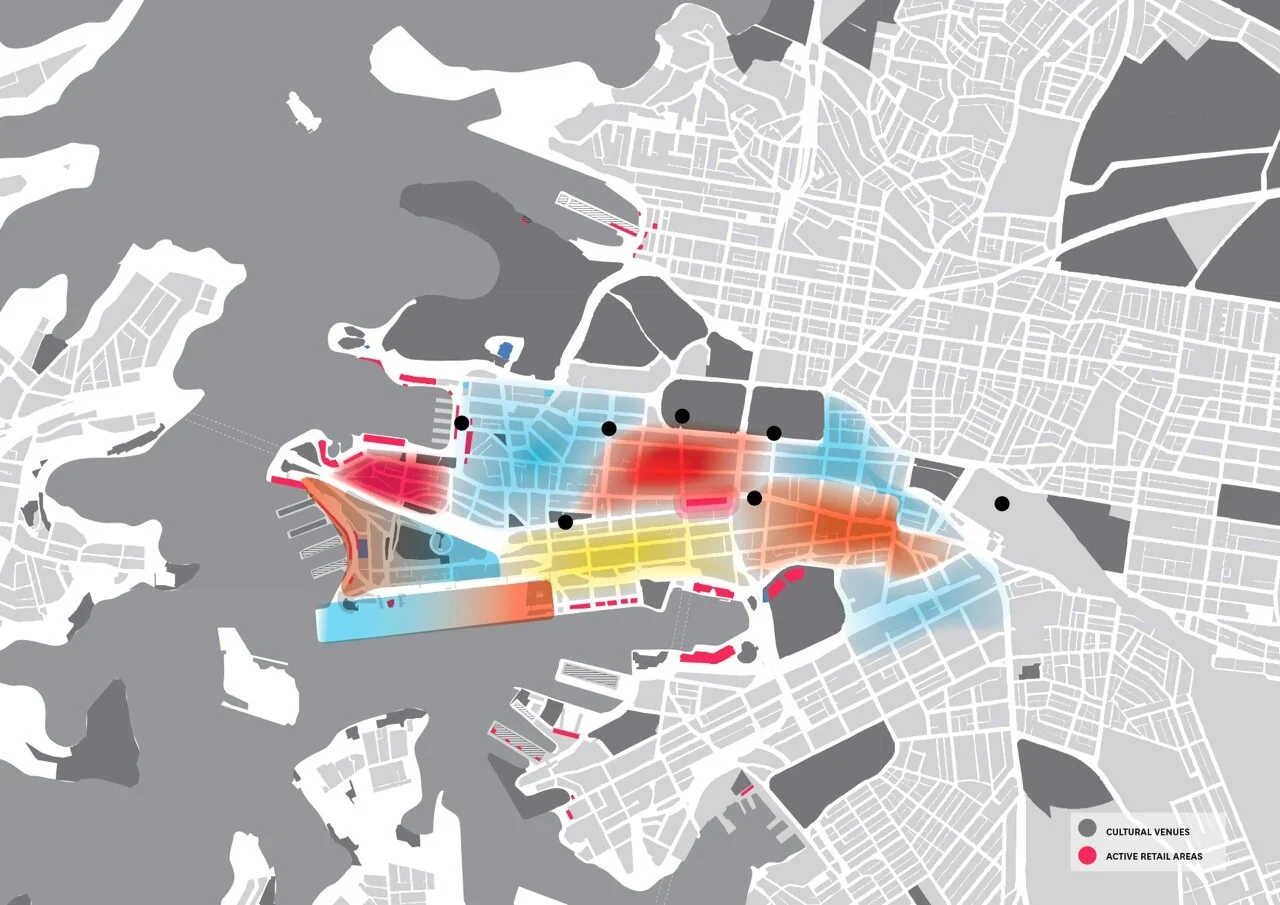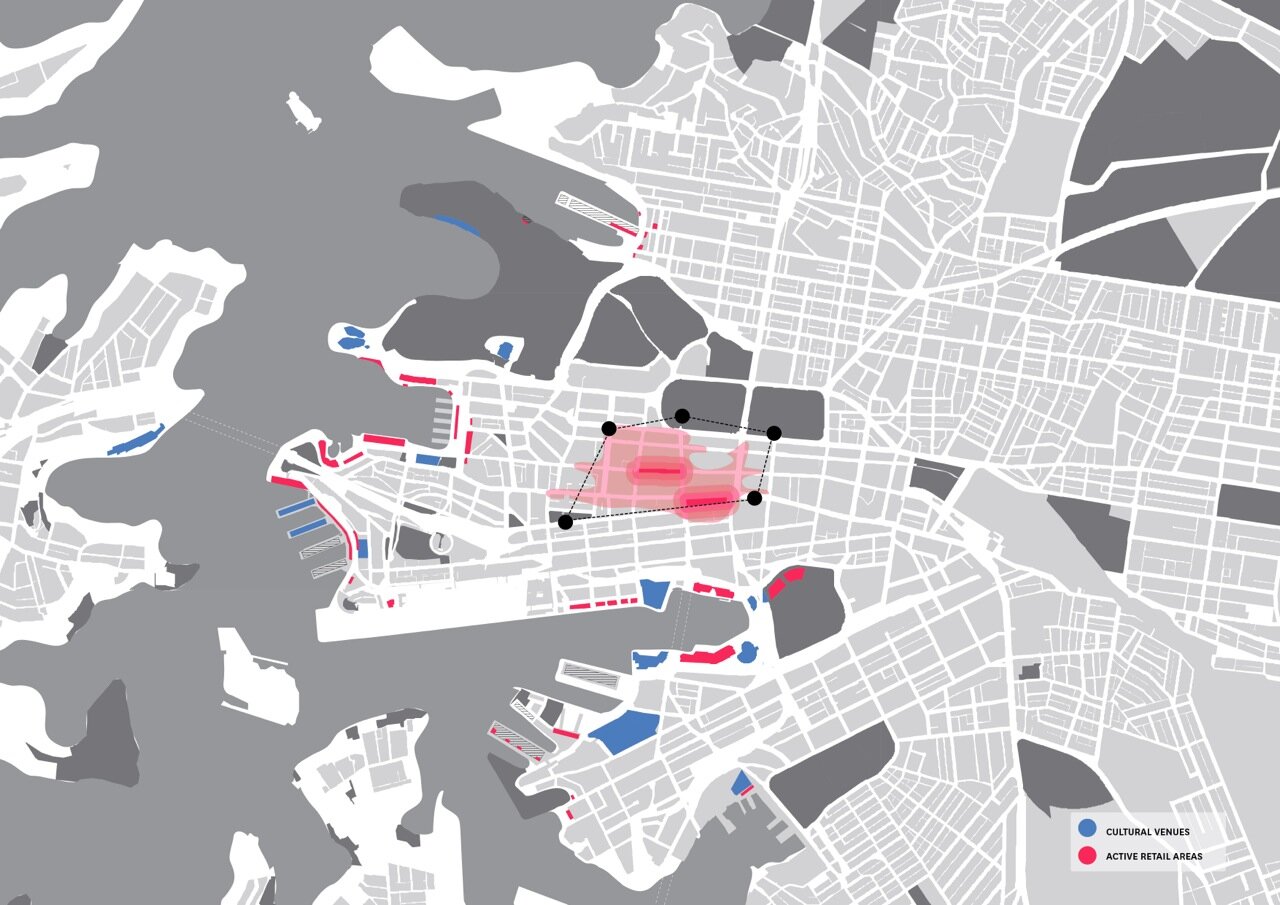BARANGAROO FINE GRAIN
The city as a complex ecosystem Action/Reaction It needs competing forces to make it real. Urban framework brief for design challenges 22 hectare urban renewal project on the western waterfront of Sydney’s CBD. This $6 billion+ development marks the transformation of Sydney’s harbour docklands into a public, residential and commercial precinct.
CHALLENGE
Creating real diversity — City Making verse the mall Sydney haphazard grid — the Barangaroo gird? have the commercial core without creating a non active ground plane food court / fine grain retail? Move away from what we have: “a case for change’ King Street Wharf / harbour side DarlingHarbour / CockleBay / the star casino
SOLUTION
Analysis of ground-plane street edges and tested options to ensure an active, vibrant streetscape. After analysis we concluded the average Sydney waterfront restaurant width was 45 metres, and recommended multiple small tenancies at Barangaroo to improve diversity. Also recommended a regular vehicular street to continue through the precinct to help define and ensure an active public realm. diversity through mixed ownership, small scale, flexible space the role of Barangaroo in the city: commercial 2nd cq big floor plates frame and infill models Reading HIckson rd history movEment pattern north south water line new uses and mixed fine grain and cultural network
INSIGHTS
macro and micro scale most important new under ground metro stop Barangaroo not part of the retail core













